The Hickory Glen community offers 40 homes with estate-style settings in a wonderful Adams Township location. 136 Pearce Road boasts a stately exterior, open floor plan, wonderful amenities, and a level rear yard. From the entry, the turned staircase and hardwood flooring that flows throughout the open main level is visible. The living room includes a wall of windows, access to the deck, and a gas fireplace with tile surround. The center island kitchen boasts quartz counter tops, tile backsplash, 36" gas cook top with range hood, double ovens, and a delightful walk-in pantry. Dine casually in the bright morning room or formally in the dining room. The main level also offers a large mud room and half bath.
The primary suite features a tray ceiling, a large walk-in closet, and primary bath with a dual bowl vanity, soaking tub, and tile shower with rain head. A spacious guest suite with vaulted ceiling offers a private full bath and walk-in closet. Two additional bedrooms each include vaulted ceilings, along with a compartmentalized, shared bath. The home office is located on the upper level as well.
The expansive lower level boasts a daylight family room with access to the covered Techo-bloc patio overlooking the level yard with fencing. There is also a full bath. Additional flex space with full windows stands ready for future finishing plus an additional large storage room.
The home includes a 3 car attached garage, Pella windows, HardiPlank siding, Trex deck with RainEscape system that keeps the patio underneath dry, Lenox HVAC, and 30 year Owens Corning Roof.
The 100+ acre Adams Township Community Park is nearby and offers trails, splash pad, and athletic fields.
Served by the Mars Area School District.
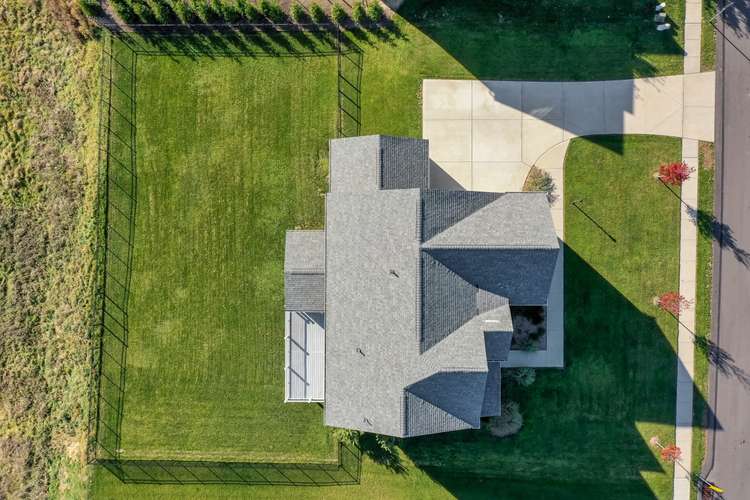

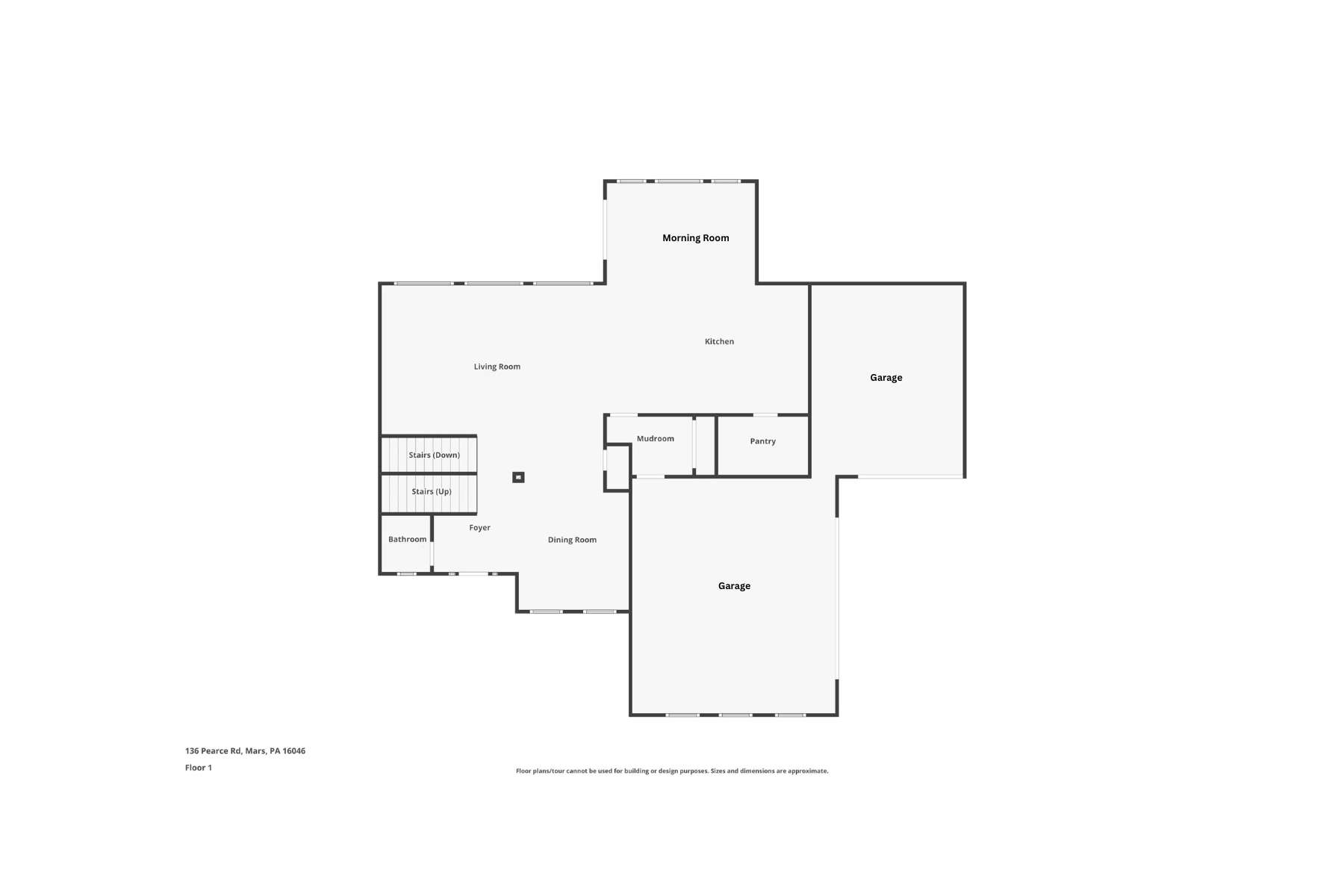
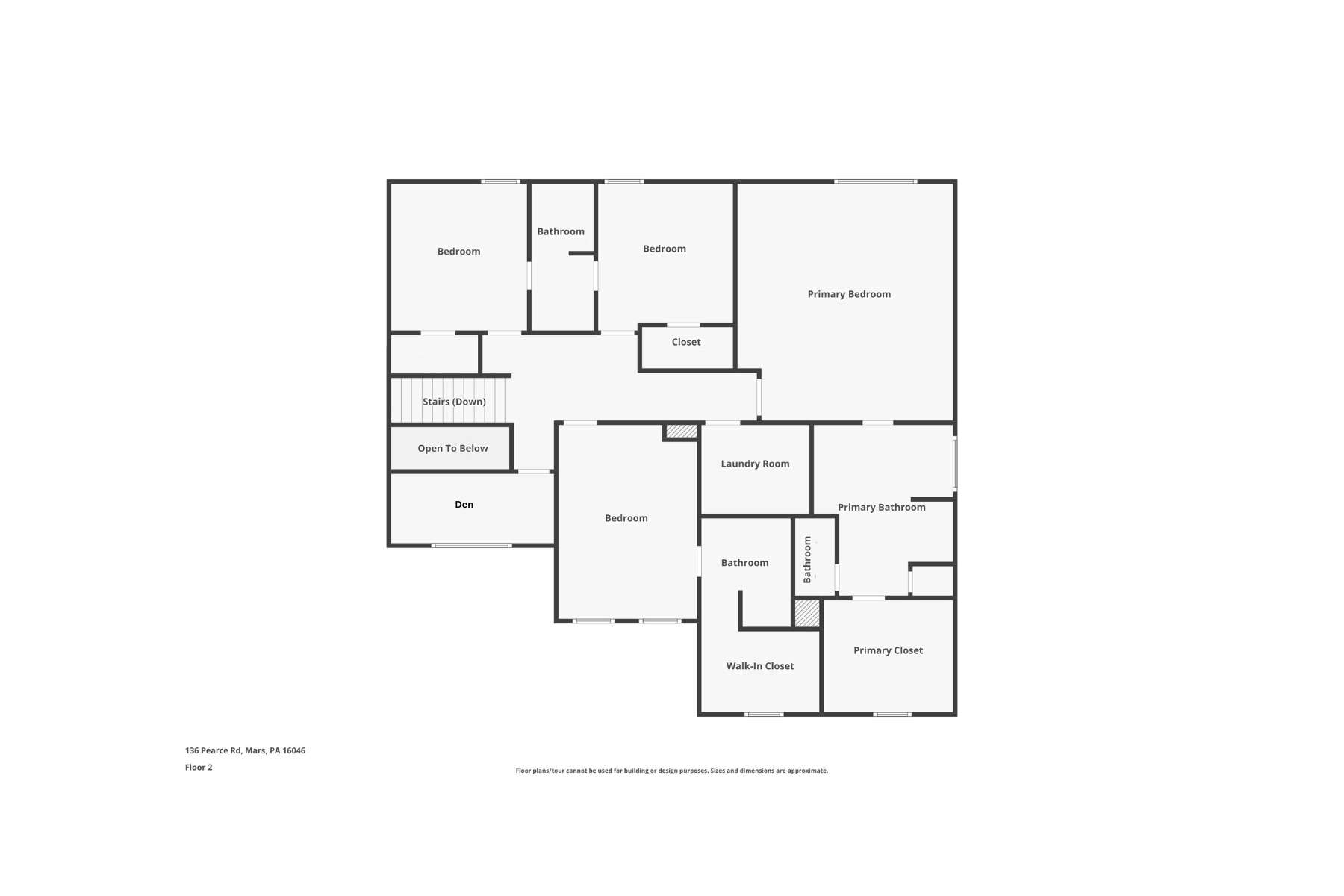
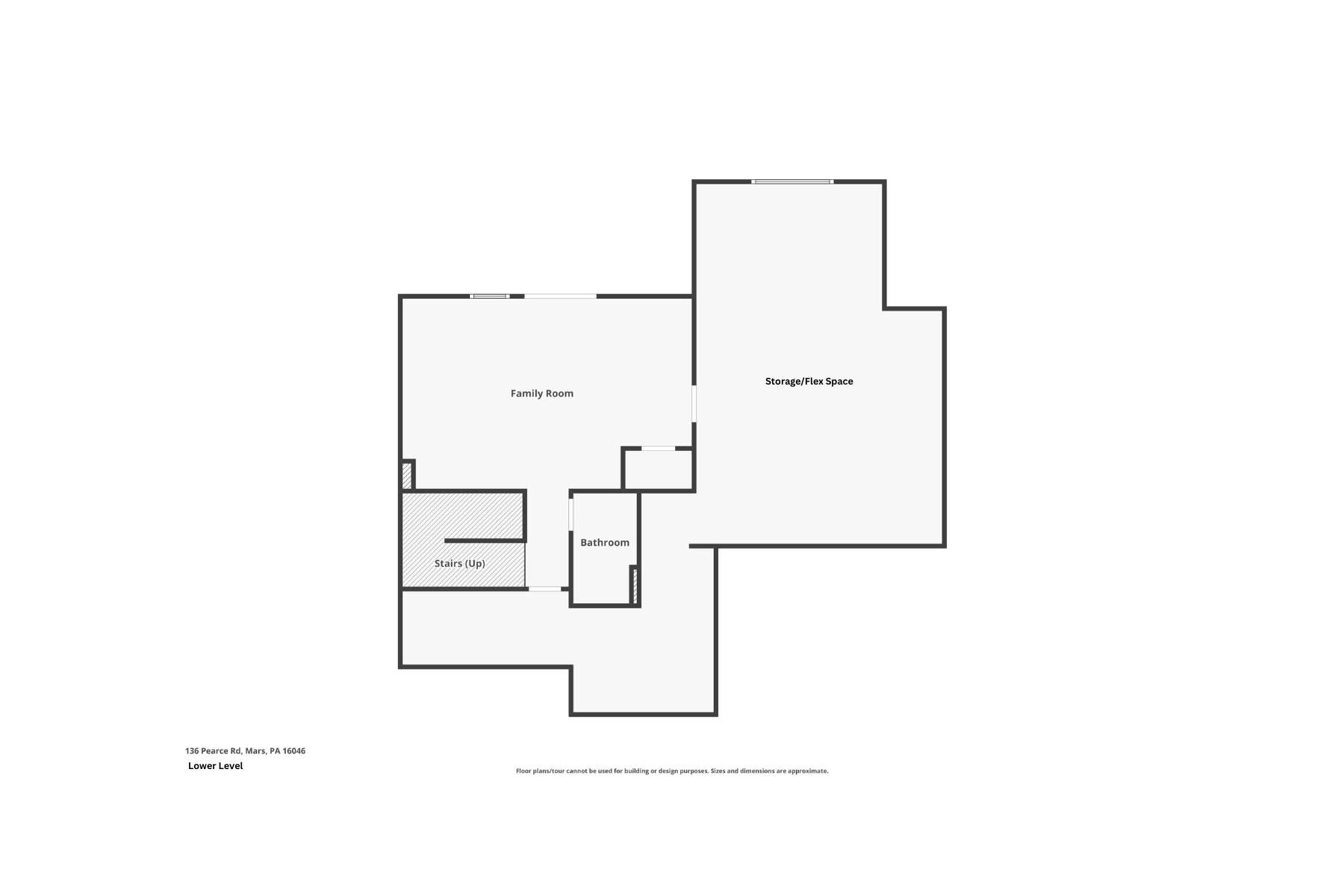






















































































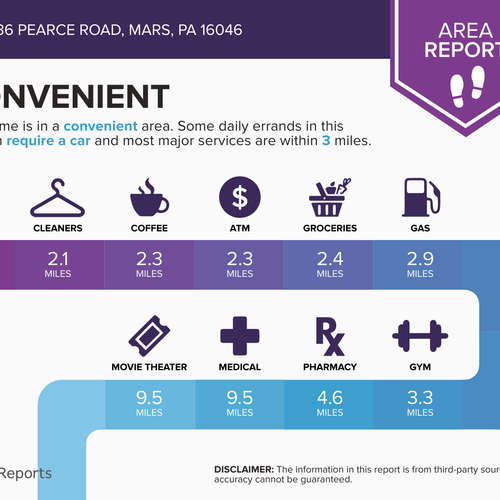









136 Pearce Road
Share this property on:
Message Sent